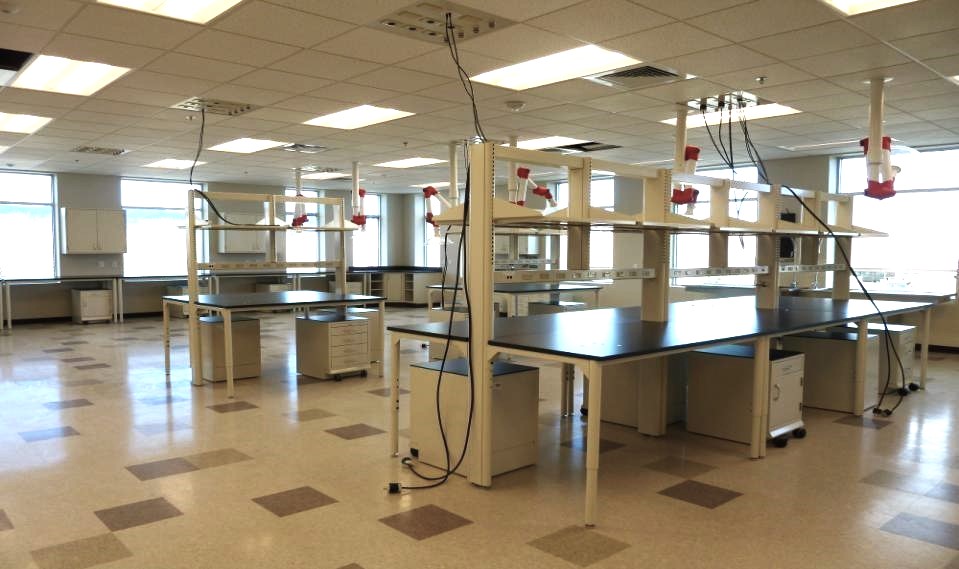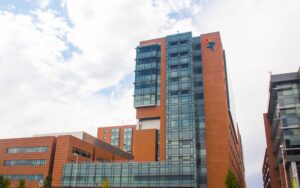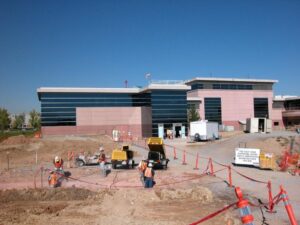Medtronic (formerly Covidien) Building 7 is a research and development facility, with the first floor consisting of vibration-sensitive research labs, a quality control measurement lab, and support offices. The second-floor housing various laboratories and a metal shop to support the improvement of cutting and sealing devices in the medical industry.
The building is LEED Silver which is based on the construction standards set forth by the USGBC (US Green Building Council). This was supported, mechanically, through the installation of water-efficient plumbing fixtures, heating/cooling recovery at the air handling units, and recycling of construction debris. The major components of the mechanical systems consisted of a 175-ton air-cooled chiller, two 1,500,000 btu/hr 96% condensing boilers, two custom +22,000 CFM air handlers, and two packaged +9,500 CFM air handlers.
Medtronic took occupancy of the building a full month ahead of schedule. This was possible through rigorous pre-planning efforts. We were able to build the project in a manner that maximized production in the field while limiting the crew sizes. This project was coordinated in a 3D CAD model, eliminating any rework, and reducing the number of problems between trades. Through the modeling, we were able to fabricate the majority of the piping and sheet metal components in our Denver shops. We even condensed the mechanical room to maximize the usable space by fabricating the majority of the equipment onto four piping skids.




