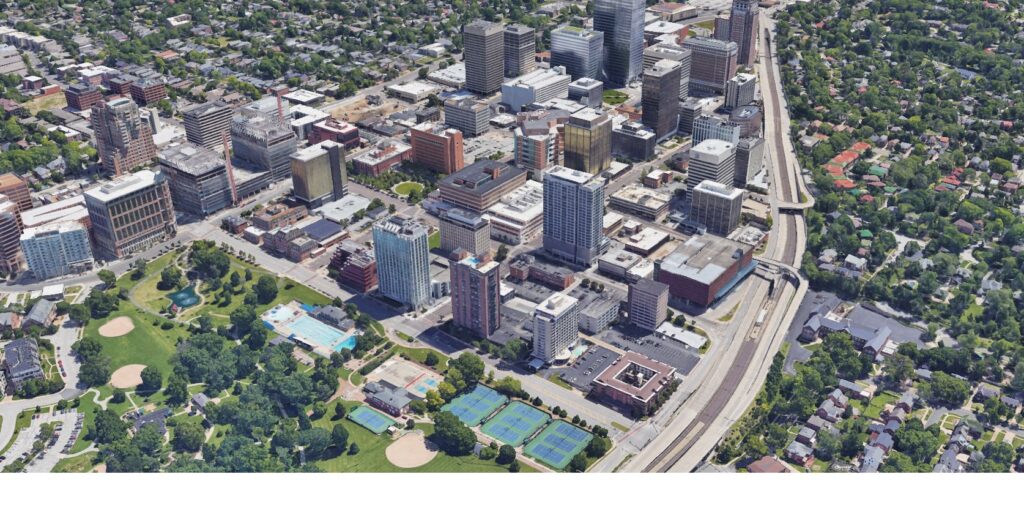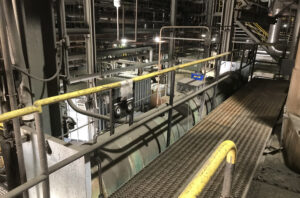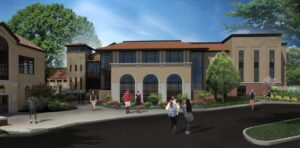212 South Meramec is a 26-story 394,566-square-foot mixed-use project that began in November 2015 and is the largest multi-family and mixed-use building in Clayton, MO to date. The building includes 20 floors, 222,588-square-feet of luxury apartments, and five levels of parking. The first floor has 12,013-square-feet of retail space and the 17,296-square-foot rooftop level includes a pool deck, lounge, recreation room, and fitness center. The residential floors include 250 units with one, two, and three-bedroom options. Murphy Company was contracted to install plumbing, HVAC piping, and HVAC sheet metal work for the building.
The plumbing system features ProVent for sanitary system and use of PEX piping for most of the domestic water up to 3” diameter. The HVAC system features 2-pipe vertical stack heat pumps for individual unit control, dedicated outside air to each unit, and high-efficiency boilers. This project utilized BIM and prefabrication for all the systems due to the limited amount of laydown space within the project’s footprint. BIM allowed us to pre-pipe and skid-mount the majority of our piping in our fab shop. The prefabricated pipe made our installation more efficient while minimizing our material handling and crane picks. The building is also Green Globe certified.




