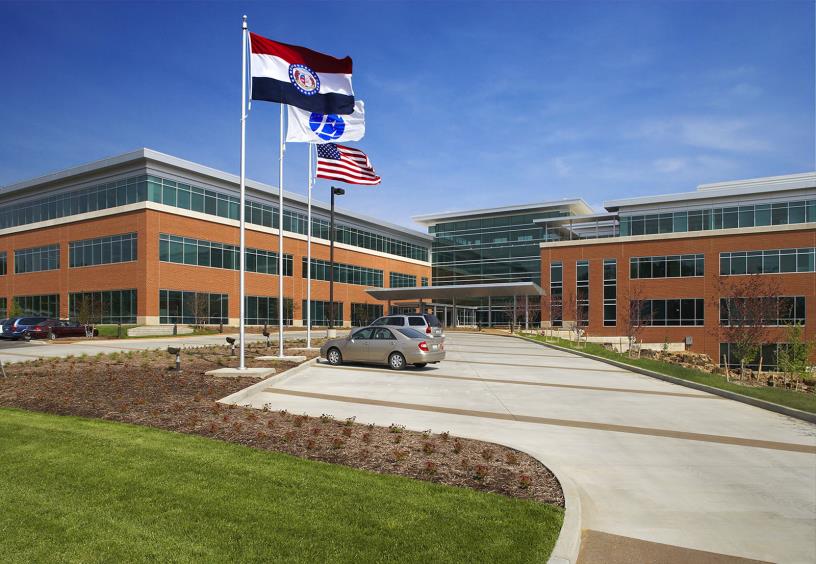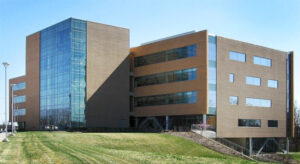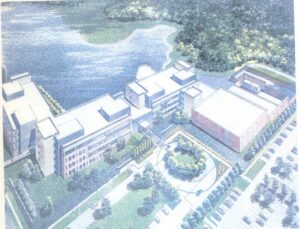The Express Scripts World Headquarters project broke ground in November 2005 and steel began to rise at the site four months later. In all, construction lasted 17 months. The three-story structure, with an added lower lake level beneath the east wing, was built on an accelerated erection and fitout schedule.
The atrium at Express Scripts illustrates the use of daylight in the building. The atrium is flooded with light, although occupied areas are protected from more direct rays by the bridge superstructure. The three wings are relatively narrow and free of perimeter offices, making it difficult to find any space that does not have direct access to daylight.
The building consists of three wings with a connecting center core area. There are about 300 offices and 1200 workstations in the building. The building includes some record storage and data center space. The entire building is wireless and features a state-of-the-art security system. The three wings all center around an atrium. Other areas include coffee bars, conference rooms, a conference center, and general seating. The building includes an emergency generator with special HVAC considerations to condition areas during crisis mode.




