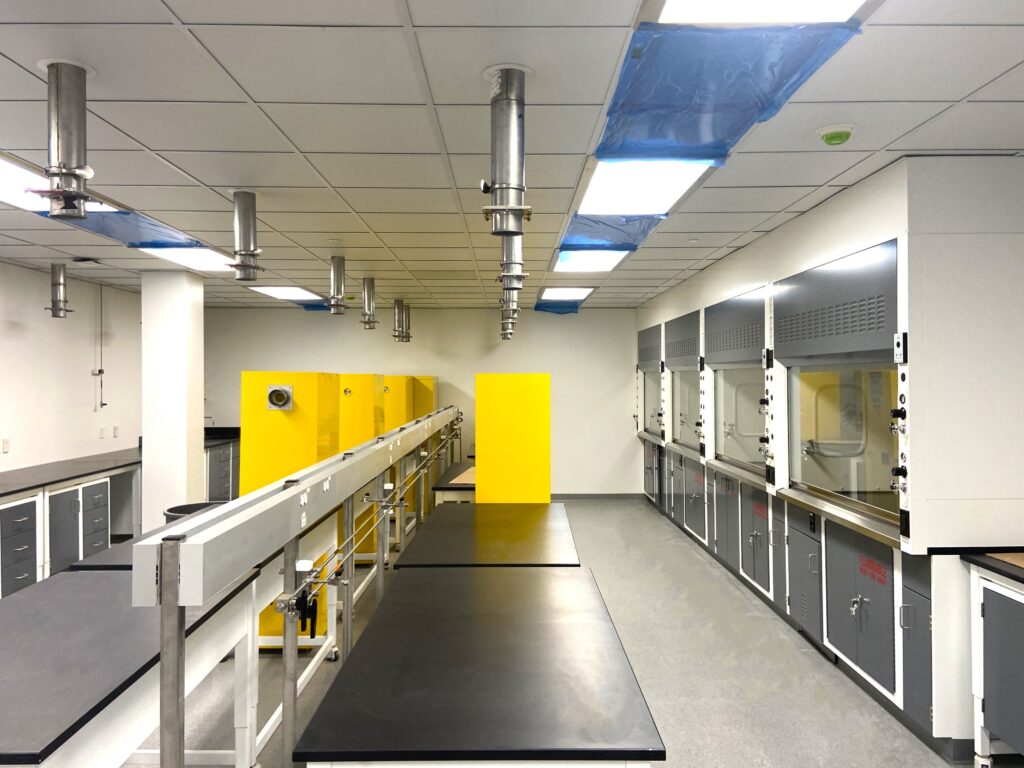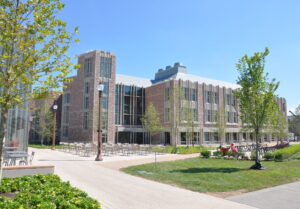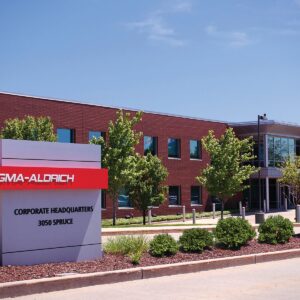This transformation of a shell space into a comprehensive facility comprised several key components tailored to specific needs. The meticulous construction encompassed various areas, including a custom 1,461-square-foot clean room, an 890-square-foot synthesis lab, a 395-square-foot temperature-controlled storage area, and a 300-square-foot storage space. Each segment was thoughtfully designed and implemented to specific standards.
Critical infrastructure enhancements were fundamental to this project. The installation of new sanitary waste systems, hot and cold water supplies, and tempered water provisions was vital, facilitating the functionality of the new lab sinks, eyewash stations, and safety showers. Incorporating a new chiller, indoor air handler, and exhaust system played a pivotal role in ensuring optimal HVAC and exhaust capabilities for these novel spaces, contributing significantly to their operational efficiency.
Furthermore, the extension of Helium and Nitrogen lines from tanks to end users and the extension of reagent piping from the Denios storage structure to end users highlighted the thorough planning and execution.
The collaboration with Murphy Company proved instrumental in conceptualizing and implementing the reagent system design, marking a crucial partnership in the project’s success. Our expertise and input greatly supported MilliporeSigma throughout the design and implementation phases, ensuring a seamless integration of systems and functionalities within the newly established spaces.




