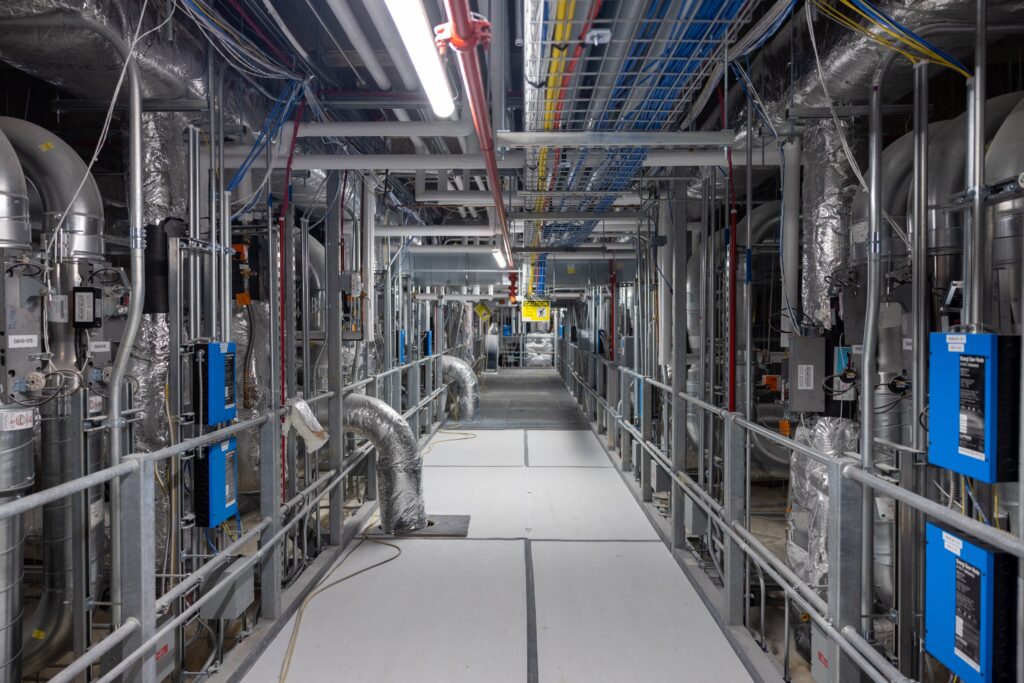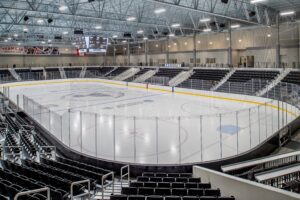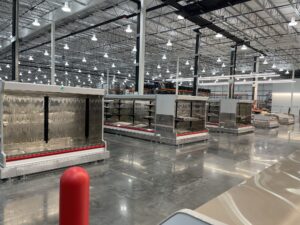The Washington University School of Medicine Neuroscience Research Building is a 600,000-square-foot, 11-story, state-of-the-art research facility at the heart of the school of medicine’s campus. The project included a bridge link connecting the building to the St. Louis Children’s Hospital garage.
The basement of the building is one large vivarium space with a platform/mezzanine above to provide access to the equipment. Level 1 is mostly a support floor with an auditorium and the lobby/entryway. Level 2 is a mechanical floor hosting six air handlers that serve Levels 2 and below. Level 3 is half lab space and half food/support space. Levels 4 and 5 are shell and core spaces. Levels 6 through 9 are all lab spaces with vivariums. Level 10 is half shell and core and half an animal surgery space. Level 11 is another mechanical floor with the air handlers that serve Levels 3 and up.




