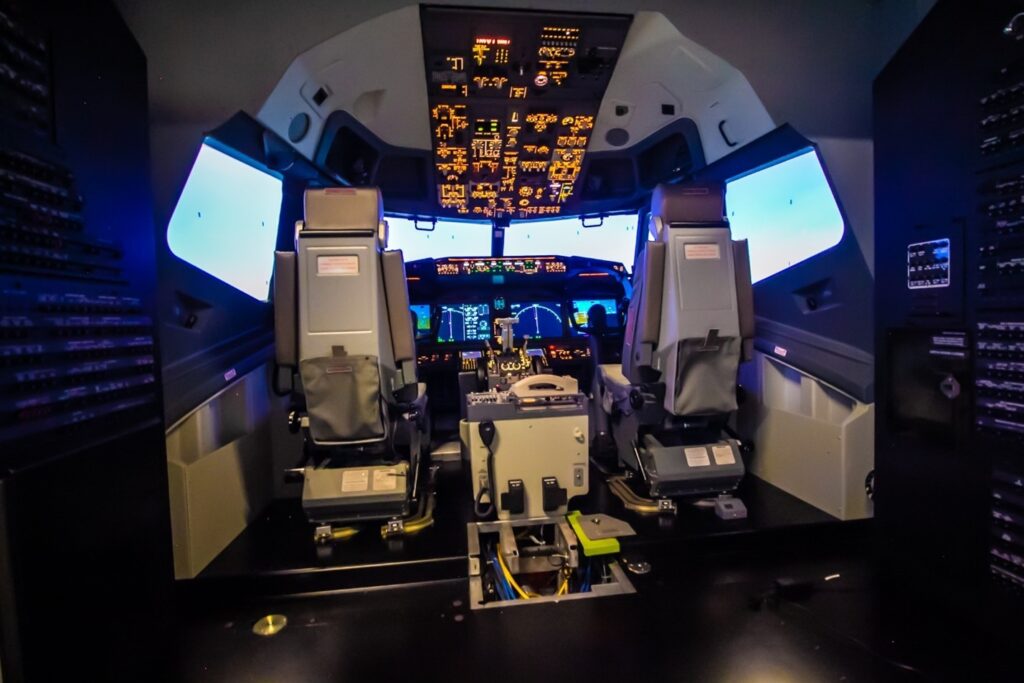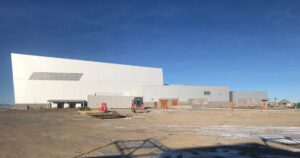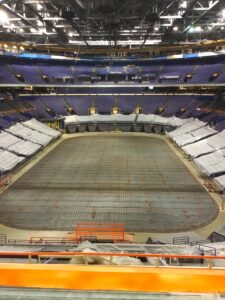Following the success of the original site consolidation renovation projects, Murphy Company was selected by United and Hensel Phelps to help construct Building G, a new, 80,000-square-foot building. Building G adds eight new full-flight simulator bays, four new fixed training devices, three classrooms, 24 briefing rooms, and a Stores Warehouse for the flight simulator technician team, making this the largest flight training center in the world! As a design-build partner with years of United site and equipment knowledge, our design and construction teams were readily available and willing to give constructability and design feedback from day one. Utilizing the same team from the initial projects, we were able to provide site logistics suggestions, help United in longevity planning, and ultimately provide some cost-savings!
This was a very collaborative team process from the start. Murphy took on the role of designer after our success as a design-assist partner in phases I and II. With site knowledge since 2016, Hensel Phelps brought our design team on early. Our project managers Tony Klitch and Terry Ross were onboarded earlier than usual, as well, to provide constructability input during design. We brought on design partner KLOK to assist with the mechanical and plumbing engineering. This was an additional benefit as they also were selected as the electrical engineer; so, we were able to streamline full MEP design.
Weekly design and OAC meetings were held with United, Hensel Phelps, KLOK, and architect Boka Powell. These meetings allowed for a synergy that streamlined our design process and lasted through construction. United was very involved, too, as we had several focus group meetings with their various departments for feedback on our drawings and design. After these meetings, we went to the drawing board, and felt we had created the best building design we could for United based on this collaborative process, and allowed us to present a solid, buildable design in time for 100% CDs!
BIM coordination began early, too, and was led by Hensel Phelps, who organized and prioritized each subcontractors’ clash detection and relocation efforts in a scheduled fashion. We were able to provide a fully modeled project and create spool tickets from the models to begin fabrication. This process went well and provided very accurate piping and plumbing prefabrication.
Underground construction began in August 2018, and the project team had to navigate a few site logistic challenges, include lot size. United wanted to place Building G in the remaining space available on their campus; and the project team had to devise a way to erect this new building in the very tight space along the property line, near the road and the existing building. In the ample time given for the design process, we were able to conduct accurate site layout assessments and condense our design for the space allowed. Underground utilities, including waste, data and powerlines, had to be moved out of the property lines to guarantee their accessibility to maintain 24/7/365 operations. We also had to be cognizant of material deliveries while working in a space with minimal allotment for laydown made it hard to get a truck or crane on site. We utilized our fabrication shop, just-in-time deliveries, and careful staging to execute this project successfully and in the site confines.
Another challenge was the need to tie-in Building G to the existing campus, specifically to Building C. However, the team discovered Building C was sinking. The solution was to shore up the building, providing some tolerance adjustments allowing for a bridge to go in without damaging the building or utilities. With this connection to C, the team also had to accommodate for height differences between Buildings C and G, which was not accounted for in the original design. G is much taller than C, and we had to ensure anticipated snow loads would not blow onto the other buildings, damaging the roofs or rooftop systems. This was achieved by adding snow fencing on Building G.
Our team also assisted United in the evaluation of utilizing their existing chilled water plant or creating a new plant for the addition. To start the analysis, we had to guarantee adequate loads were being provided to support United’s systems, including the new simulators to be installed. In speaking with the flight simulator manufacturer, we discovered the documented loads were inflated and very conservative. However, we had to keep insurance requirements and equipment warranties in mind, and ensure our design was specific to parameters on proper cooling capacities. Additionally, the parameters required humidifying majority of the building which necessitated understanding the location of the vapor barriers in the interior and exterior wall assemblies. We extensively looked at different chiller plant designs and options in our efforts to come up with the one that best suites United’s usage and staff. After discussions and further understanding of the cooling loads needed, the team decided to install new air-cooled chillers with remote evaporators. This was driven by United as they did not want glycol in their building due to the potential of seals wearing out sooner.
United also expects to utilize this building long-term. To increase the longevity of their facility, they added additional work to our scope that equaled to $107,000 in change orders, about 1.24% in contract growth. Despite the owner-directed change orders, United still came in under budget! We attribute this to the early onboarding of our preconstruction and construction teams to help manage the budget and assist in making the most educated decisions early.
We used the same field team from the original consolidation project team to provide United with the same level of craftmanship, quality, and customer service they have received since 2016. This team had built a strong rapport with United and could provide the best overall value to match our strong preconstruction effort, especially in meeting some crucial deadlines. A major deadline was getting the mechanical equipment set in the penthouse before closing off the building in mid-November. The fourth-floor rooftop penthouse had very limited access through a small passenger elevator. We needed to get chillers, boilers, major air handlers, and piping racks to the roof and penthouse prior to the building being fully erected and skinned. The project team agreed Murphy would have a three-day window to get its equipment in the building. We scheduled our penthouse buildout on November 11, 2018 and installed all our large equipment, skids, and pipe racks into the space in just two days! After the installation, our team communicated our task completion to the other trades, and we were able to close the building a day sooner than expected. The other deadline was based on delivery of the first simulator, which drove both the design and construction schedule. Since the sims were to be delivered sporadically throughout construction and after project completion, the team built out the space in time for the first delivery and installed large garages allowing for future sims to move into their spaces easily and efficiently.
We also utilized new technology in our fab shop and for the refrigerant system. To hang all the duct and pipe, we used Gripple hangers that allowed for a clean look. We utilized ProPress for our copper fittings. Lastly, we used ZoomLock, a press joint system for our refrigerant system fittings, which helped save time in the schedule. We installed 18 refrigeration lines between the penthouse to the outside through the remote evaporators. This was a unique installation, especially with the long length of pipe required for the remote evaporator bundle installation. In utilizing BIM, we had very few field corrections or collisions, which also aided our schedule and project costs. Installation went smoothly and we kept the project very lean by limiting manpower and utilizing our resources for limited laydown.
The project was built on straight-time hours and no overtime was needed. Murphy had no recordables either with over 36,000 manhours dedicated to this project. There were no lost time incidents and no interruptions to productivity. Even as the unprecedented Bomb Cyclone came through the project site on March 12, 2019, we were able to maintain schedule and safety.
We also rose to the occasion during commissioning and startup. We had a very strong relationship with the commissioning agent and utilized our own people to give United a very solid, commissioned building. The customer was very complimentary of our craftsmanship, and to this day, we continue to do owner-direct work.
Building G is very integral to United’s training and overall business. This addition allows the airline to continue to train their 12,000+ pilots and staff, plus pilots from other airlines, keeping us safe and in route to our destinations. Pilots wouldn’t have the ability to train and experience simulated situations, conditions, and challenges in a mock cockpit, without our help! The success of this rewarding project has allowed us to earn another set of wings!




