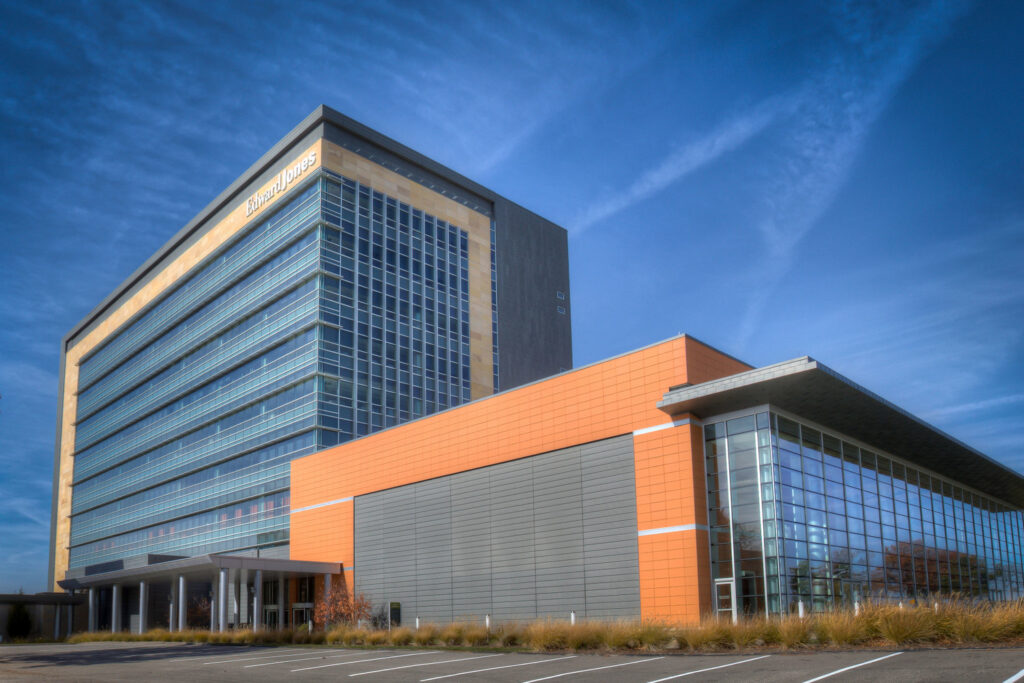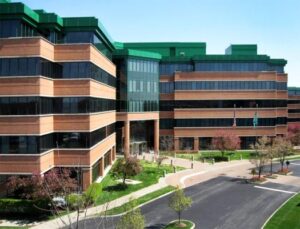Murphy Company furnished and installed three new 550-ton chillers along with eight air handling units ranging in size from 45,000 to 55,000 cfm. Additionally, 240 VAV and fan terminal units were installed throughout the facility along with 23 self-contained computer room units which were used for space cooling of electrical and data rooms.
The chilled water piping was also pre-fabricated and routed through a central chase from the basement to four of the air handling units that were mounted on the roof. The condenser water also ran in the same chase from the basement to the roof where it terminated at a three-cell 1500 gpm cooling tower. Ductwork ranging in size from 240”x60” to 16”x10” was prefabricated and assembled in our sheet metal fabrication shop and hoisted into the building utilizing hoisting trailers thus minimizing crane and buck hoist time. All medium pressure systems were tested to meet SMACNA requirements and test results came in well below the allowable standard.




