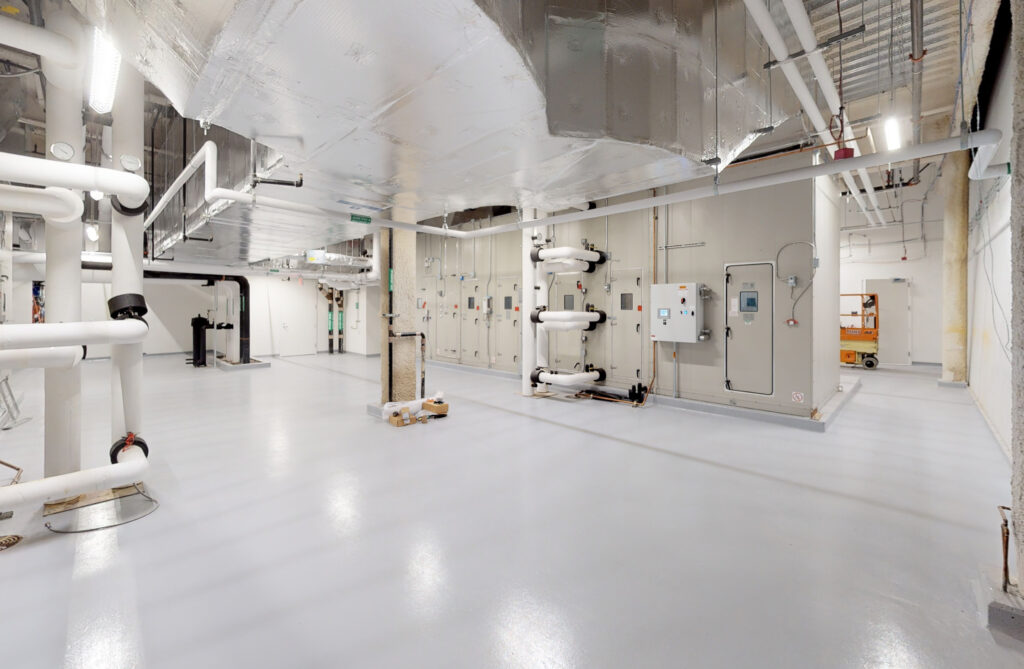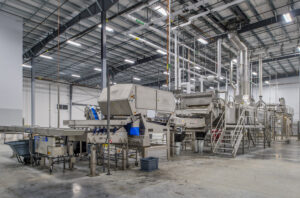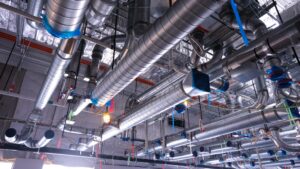Murphy Co. was engaged in a project with Clayco to provide HVAC within the shell of the new 838,529 sq. ft, 28-story Centene tower, part of the new $770 million Centene Corporate headquarters development. Murphy completed HVAC and performed finish work for all 28 floors, including the first-floor restaurant, the mezzanine Starbuck’s; office space, floors 2-3; the 4th-floor cafeteria; the 5th-floor mechanical room; and Centene-occupied offices on floors 6-21; leased office space on floors 22-27; and mechanicals on the 28th floor.
Murphy was asked to “jump in” in February 2018 and join the construction team with design still underway and an aggressive building schedule with completion scheduled for September 2019. Because drawings were only about 50 percent complete, Murphy was able to value engineer several items, producing more than $600,000 in savings for the owner. The owner did not specify any MBE/WBE requirement. However, we were able to achieve approximately 15% MBE/WBE through subcontractor selection.
One of our biggest challenges was to schedule manpower so we didn’t overrun the concrete being poured for additional floors. We worked hard to keep our installations dry by plastic-wrapping all our work after it was completed since the building still wasn’t under the roof. As 3-4 floors were poured, we would come in and install, but it was a constant challenge to not overrun the pour.
With drawings about 50 percent complete, Murphy was able to value engineer several items for the building’s MEP engineers, including recommendations on the proposed snow melt system along outside walkways and removing redundancy of supply duct loops on each of the floors. Also, Murphy came up with an innovative (proprietary) method to lift ductwork during installation that was safer and less strenuous for our crafts persons.
Murphy Company helped eliminate vibration isolation throughout the building. This was eliminated with the use of alternate pipe materials that accomplished the same vibration isolation results without the need for an externally applied isolation system.
Thankfully, Murphy had a perfect safety record on this project. There were no recordables, no injuries (not even a first aid) reported on this project. We credit Murphy’s extensive safety training, daily meetings and careful monitoring of site conditions to our safety success.
The entire construction team was challenged by a very tight site. In fact, we were not allowed space for a work trailer or any parking spaces near the site. Immediately following our first walk-through, we found approximately 1,000 sq. ft. of office rental space in a small two-story building across the street and made arrangements to rent the 2nd floor offices on Forsyth that same day! Thankfully, the space came with two existing parking spaces and we also identified a grassy flat lot behind the building with 23-24 parking spots for our workforce. Mission accomplished! With the new real estate, Murphy became the envy of the other subcontractors!
From Day One, project communications were critical to the success of this project. Murphy had two weekly coordination meetings with Centene, Clayco and all subcontractors. A great deal of the discussions centered around scheduling, upcoming changes, etc. Murphy performed extensive prefabrication, based on drawings coming directly out of the BIM model. Murphy’s input on the BIM model and value engineering recommendations to the design team represented substantial savings and increased building efficiency for the owner. All our work was closely coordinated with Clayco and the project’s subcontractors. In particular, we closely scheduled use of the site’s two tower cranes which remained very busy on site. The tower cranes were utilized to place the four chillers (three 600-ton and one 150-ton) as well as the 21,000 sq.ft. cfm air handlers for each of the floors. Three cooling towers also were placed on the roof adjacent to the 28th floor mechanicals. (All electric heat was used, with VAV boxes with electric heater placed on each floor.) Murphy became the go-to for Johnson Controls which said “this was the nicest looking mechanical room and a well-functioning building” they had witnessed.
Murphy achieved 15 percent minority participation on this project through its subcontractors. LMB Insulation provided mechanical insulation services. Clay Pipe worked on the kitchen and SIS performed finish work. Murphy maintains a diverse workforce within all levels of the company. Murphy also is an EEOC compliant organization. Despite the massive size of this building and large equipment needs, Murphy was able to bring the project in on time and on budget. Due to our experience and expertise, we also were able to value engineer more than $600,000 out of the original building design. The building is proudly LEED NCv2009 Certified.
This is the largest development program in Clayton’s history, the project has infused 2,000 new jobs into the local economy. Also, Murphy’s move to lease space and find ample parking helped prevent our workforce from “spilling over” into nearby residential streets for daily parking. Murphy successfully applied pull-planning methods on this project which were extremely helpful due to the tight site in a busy commercial section in downtown Clayton. There was no available laydown area whatsoever. Everything was delivered just-in-time and closely coordinated with Clayco and other subcontractors to help avoid congestion.




