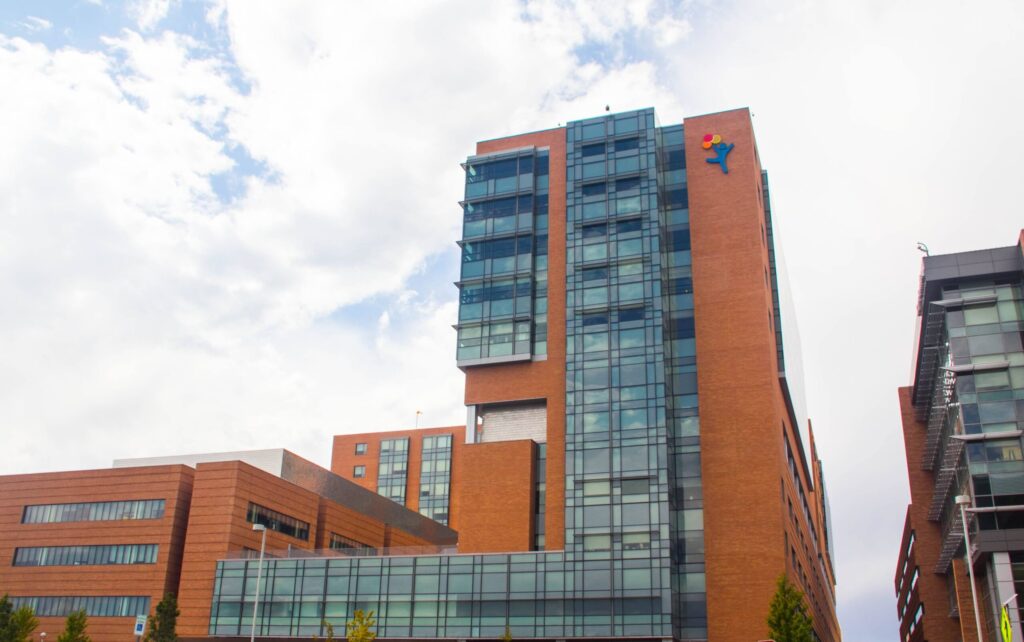This was a design-assist project with McCarthy as the general contractor and Cator Ruma as the mechanical/electrical engineer. Children’s Hospital Colorado (CHC) had a tight budget and needed additional cost savings wherever possible, so our team worked with Cator Ruma to eliminate VAVs and change ductwork to round to speed up installation and reduce labor costs. The project scope consisted of heating hot water piping, chilled water piping, medical gas piping, domestic water piping, sanitary/vent piping, and ductwork.
One of the keys to this project was developing a schedule with McCarthy that allowed the electrical and mechanical subcontractors to install rough-ins prior to framing. By doing this, scissor lifts could be used to speed up installation reducing labor costs and creating a safer project. Another factor was being able to remove a window section on the first floor to bring in full lengths of pipe. If piping had to come through the loading dock the longest length would be 10’. This would have increased labor costs because of the extra material handling and added pipe joints, reducing deliveries through the hospital and impacting staff.
The biggest challenge of this project was the installation of the waste piping on the lower level. This work had to be performed in occupied lab space that required a detailed schedule and sequence to minimize the impact on CHC. All work areas required CHC staff to be relocated for 2-5 days at a time to allow for containment and piping installation to be completed.




