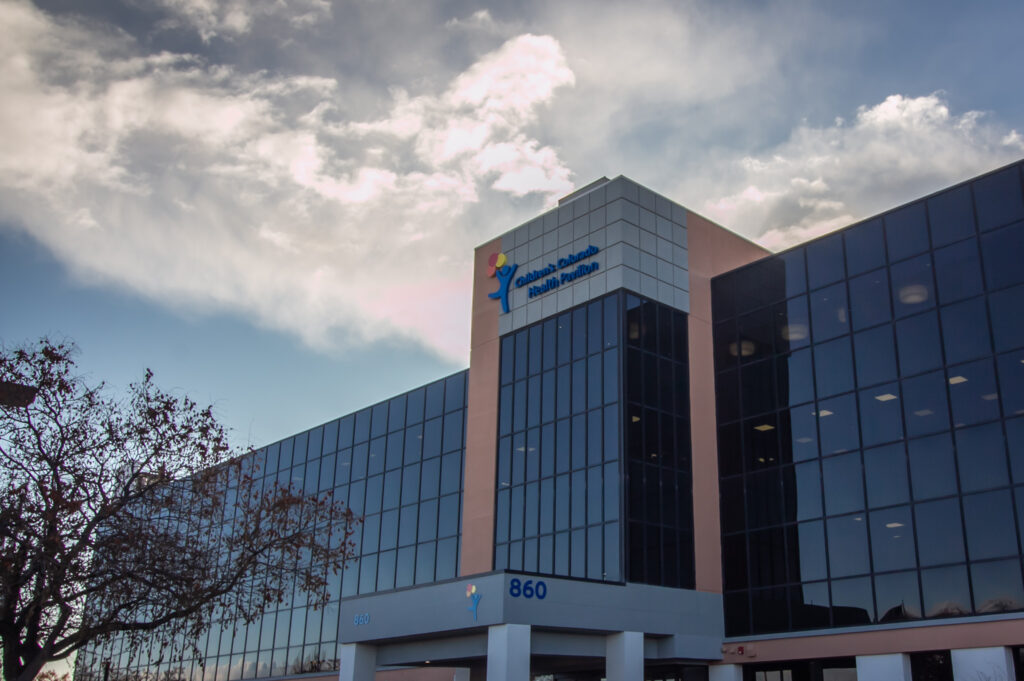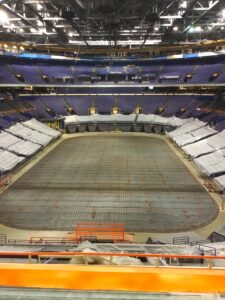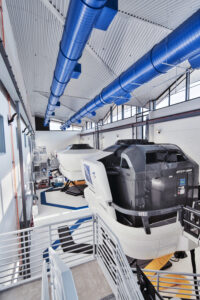It’s for the kids! That was the theme and driving force for the Children’s Health Pavilion medical office building (MOB) renovation located in Aurora, Colorado. The existing four-story, 113,000-square-foot building, originally constructed in 1984, was gutted, revamped and retrofitted to support Children’s goal, consolidating services from multiple existing facilities under one roof for the children and families of east Denver. In this design-build project, Murphy Company and Mortenson Construction partnered to create a unique facility that close care gaps for an underserved population with services including urgent care, dentistry, optometry, physical therapy, speech therapy, imaging and more. With extensive engineering, prefabrication, and BIM effort, an accelerated design and construction schedule, and a tenant occupying the building for 75% of construction, Murphy Company worked diligently and closely with the project team and Children’s Hospital of Colorado to create a facility with the proper space, tools, and systems to care for their many patients.
From the beginning, the team knew trying to design and retrofit a MOB in 18 months was going to be a great feat! Typically, a facility of this size and scope would take about nine months to design. We did it in four months. The design-build process was an essential part of this success, and a true example of multidisciplinary collaboration. The design team, project management, and field and shop foremen met almost daily to discuss the project. Our design-build engineers would create schematic sketches, then discuss with foremen and internal BIM department to evaluate constructability and create 3-D models for fabrication and installation, all while the architectural plans were still in development. We believe this truncated design and drafting schedule was only achievable due to our in-house design team and great partnership.
Schedule aside, the nature of this MOB was a challenge unto itself. With roughly 18 user groups, some of which required compliance with FGI standards, balancing the mechanical and plumbing systems to meet the needs of a full spectrum of users with centralized systems was especially challenging. Our design team took the approach of assuming the most restrictive occupancy throughout the building, then scaling back, selectively, based on feedback from each individual user group. This allowed our team to size central equipment to work within code requirements despite uncertainty about the final architectural layout.
One of the largest obstacles to the aggressive schedule was permitting. To mitigate impact of city review to the schedule, the team decided to permit in three phases. This allowed us to align preconstruction, survey, design, and installation with the limitations of working in a poorly documented existing building with active tenants and restricted access. Furthermore, sorting the user groups into these phases by importance allowed us to compartmentalize risk and optimize time available for permitting, inspection, and commissioning the most critical services.
While in design, we discovered some unforeseen and unusual conditions. The original building was constructed in two phases, so core utilities like water and sewer were split and could not easily cross between sides of the building. This meant completing twice the plumbing calculations, documentation, and utility coordination squeezed into the same aggressive schedule while working with the city to accommodate this atypical condition. This coordination was critically important since we needed to add specialized plumbing fixtures throughout the building to meet the specific needs of each user group.
Med gas systems presented further challenges. Despite the split nature of the existing building, the floor plan density could only accommodate one central set of med gas systems. Serving the entire building required extensive coordination and was not always successful on the first try. For example, medical gas and vacuum lines originally were routed through an existing elevator equipment room. However, leveraging our design-build resources, our preconstruction and construction teams were able to address this conflict quickly, meeting on site to map another route together.
With such an accelerated schedule, design changes and surprises were inevitable, but thanks to our design-build approach, change orders were not necessary. Because design and construction were executing in parallel rather than in series, our team could respond quickly to requests for information and mold our design and installation around the obstacles, rather than just react to them. This approach also minimized the need for value engineering. A target value design was utilized through choosing by advantages. We proposed the most valuable solutions from the start and fit it within the target value to stay within the owner’s budget and schedule. The few change orders that were necessary were based on client requests outside of the original scope of work.
We also constructed the project in phases. At the beginning, we worked hard to make sure this active tenant, who occupied about 25% of the first-floor square-footage (12.5% of the building), could continue its operations by rerouting temporary utilities, waterfeed, and underfloor sanitary utilities. The project team also created temporary safety fixtures and entrances to keep our construction site separated from their daily business. It was not uncommon for the team to work off-hours before 7 AM or after 4 PM. The tenant did not move out until we were about 75% complete with construction. This affected the installation of our drinking fountains that needed to be tied into the central core but had to be moved to phase three due to existing site conditions and a courtesy to not disrupt first-floor operations. Overall, we stuck to the schedule, and the tenant move out did not affect the turnover date.
Site safety was paramount. In meetings with Children’s, safety was always top priority, even over cost. PPE requirements were strict, and access to the site was supervised to ensure universal compliance. Safety through cleanliness also was emphasized, resulting in the cleanest site most have ever worked on. The results were significant. Working 31,410 manhours, Murphy had zero recordable injuries and only one first aid event: a finger cut. The affected craftsman was wearing a cut level 1 glove and, after this incident, Murphy decided to review its policy. As a result, we elevated our company standards above and beyond the level of the jobsite and provided our crews with cut level 3 gloves and this change was not limited only to this project. This change has been implemented company wide. In addition, Murphy also conducted several other safety observations that showcased what we were doing correctly to keep our team members and other contractors safe. Overall, the safety performance was a testament to Murphy’s safety program and dedication to being a premier safety partner.
We also shined in execution. Excellence in execution was evident in the work of our plumbing foreman, Aaron Arrieta, who was incredibly organized, and schedule oriented with our vendors in the plumbing fixture schedule. With the various tenants, we had to install over 20 different combinations of sinks, faucets, and accessories throughout the facility, each one specialized to meet the needs of a given user group. Aaron handled this process smoothly with smart coordination with other trades and partners on a site logistics plan that laid out where each item belonged and to what capacity. We also utilized new technology on site for our refrigerant piping: ZoomLock. This technology uses press fittings instead of brazing. Our field staff went through an education course with Johnson Controls, and foreman James Archuleta was certified to install the system! This was another example of how we were a well-partnered and goal-oriented team.
The team culture was outstanding, and we had been running lean practices and heavily involved in the Last Planner system. This allowed us to minimize waste and maximize efficiencies both individually and as a team. The project had a very integrated feel, similar to an IPD delivery method. We all worked together towards the same goal of providing a quality space for kids to receive care. Murphy used the Procore project management platform to keep all documentation together and available.
Lastly, our team excelled during closeout and commissioning. With the phased construction schedule, we assisted Children’s with their startup for the third and fourth floors while we were still working on the lower levels. Murphy’s commissioning specialist, Dan Shepardson, worked closely with Children’s to ensure communication between their systems on the main campus and at this MOB. This included translating the system language of the new facility into the language used on the main campus to guarantee Children’s facility team could monitor status of all critical equipment at the MOB. Dan also supported troubleshooting preexisting test and balance issues with the existing air handlers.
Murphy is incredibly proud of this project. Our teams work tirelessly and were very dedicated to the project and process. Our efforts were even recognized by Mortenson, who awarded us with a STAR Award for Best Preconstruction. Not only were we an integral part of the construction team, we were a partner in the community. This project realized the goal of establishing a convenient and comprehensive facility that provides essential services for families in east Denver that need them. That is the true value of our solutions.




