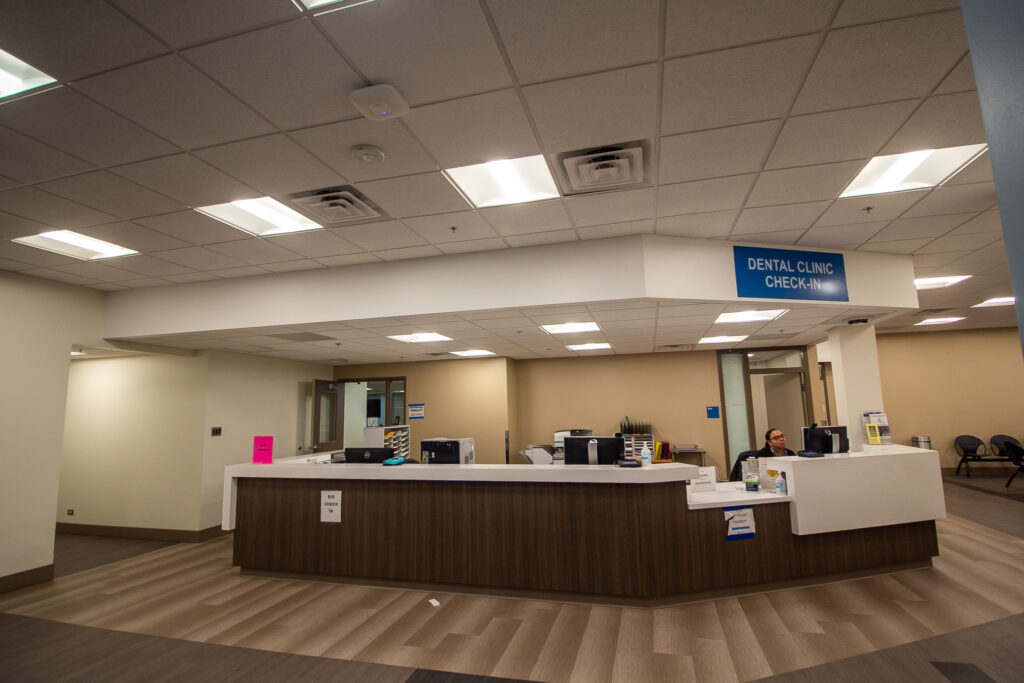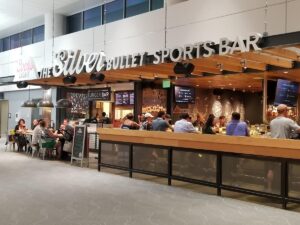The Bernard F. Gipson Eastside Family Health Center was in need of significant upgrades to the heating/cooling system and plumbing fixtures throughout the three-story building. The scope of work included the demolition of two existing duct risers and two existing AHUs, installation of two new AHUs, associated risers, 25 VAVs, and new plumbing fixtures throughout the building totaling about 80 fixtures.
The family health center had to remain open and occupied during the installation, which created a challenge for Murphy to overcome from a planning standpoint. The building was split up into 18 different working areas throughout the 8-month duration to keep the health center operational. Our team also flushed and cleaned their hydronic system (heating and cooling) which will increase the longevity of the piping and equipment served by the heating and cooling system. Ultimately, Murphy provided a renovated lobby and examination rooms to support the center’s dental, OB/GYN, physical therapy, pediatrics, and walk-in clinic offerings.




