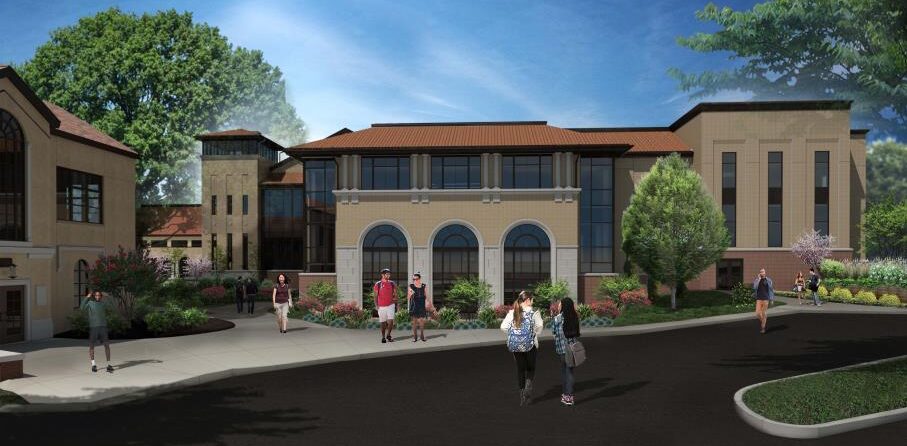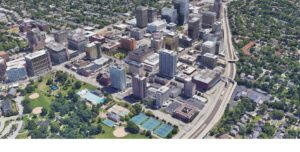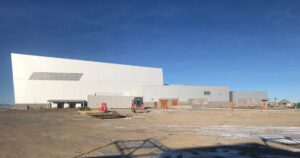Murphy Company completed John Burroughs School’s new three-story, 76,500-square-feet Science, Technology, and Research (STAR) Building in August 2018. Building a complex structure on a small footprint with existing students on campus was no easy task, but we met the challenge with intensive advance planning, tight scheduling, J-I-T equipment delivery, and quality workmanship. We were responsible for all mechanical, HVAC, and plumbing systems; including four chemistry labs, four physics labs, four biology labs, computer science rooms, a metal and woodworking shop, robotics and technology rooms, and a computer drafting room. The new building also features the school’s new two-story library.
A mechanical room on the lower level houses the lab’s hot water and domestic hot water systems and the chilled water piping system. Two 26,500 cfm air-handlers were installed on the roof. This was a design-assist project with full BIM modeling and 3D detailing. We used all three of our Fab Shops (pipe, sheet metal, and plumbing) to fabricate materials and minimize the installation work that was done on-site due to tight space constraints. Working with a subcontractor, we also installed six 300-ft.-deep geothermal wells that serve two engineering labs.




