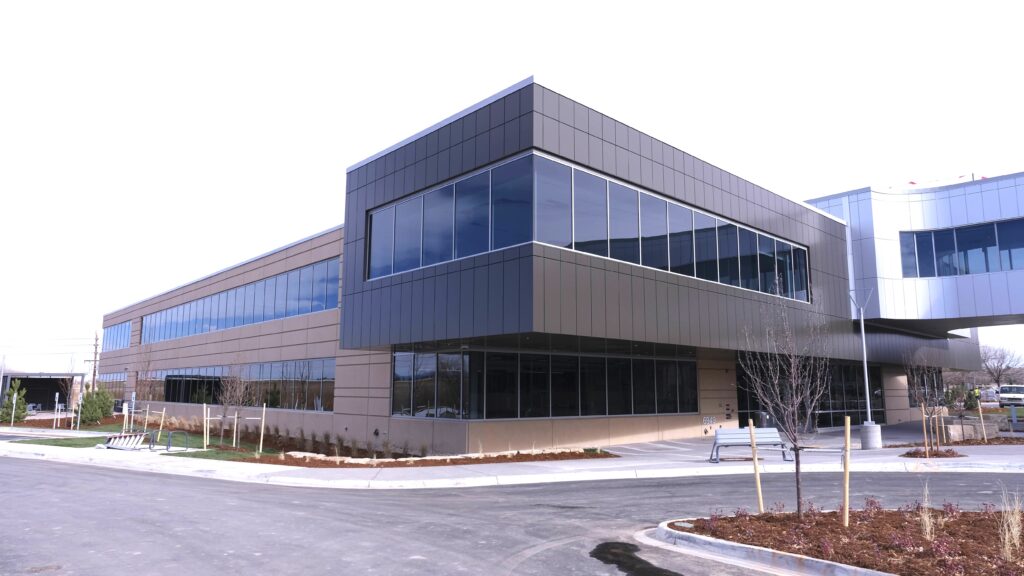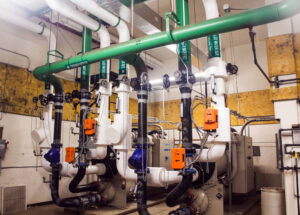This project included the expansion of three buildings to the Micro Motion Boulder facility. The first expansion was to the existing manufacturing facility called the West Wing Expansion (WWE). Across from the WWE facility, two additional office buildings were built; the Customer Experience Center (CEC) and the Headquarters (HQ). They make up what Micro Motion refers to as the Flow Innovation Center (FIC). Micro Motion will use the CEC to showcase its flow meters and train customers on how to use them.
The HQ facility will house the offices of the executive management. From the outside, the FIC facility looks like a straightforward office building. However, due to the training needs and the IPE Lab in the CEC building, there were very specialized and challenging systems involved. The IPE Lab has 175 LF of trench drains that drain to a 10,000-gallon underground steel storage tank. This tank was buried 27 feet deep and took a collaborative effort to install it safely and promptly. The WWE building had an extensive brazed copper process gas piping that tied into the existing systems used to support welding and manufacturing needs. This building also has 1,200 LF of trench drains that serve the new Flow Lab that Micro Motion will use to calibrate and test their new flow meters. The trench drains sit above a 50,000-gallon concrete reservoir.




