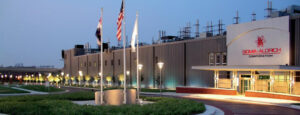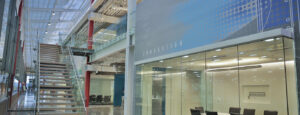Murphy Company served as the mechanical contractor for this state-of-the-art research and lab building on the Pfizer corporate campus in Chesterfield, Missouri. First, our team brought in multiple underground utilities from existing outside trenches, including hot water and chilled water. The lower level of the structure houses the mechanical room, pumps, and other lab services that serve the building. The main level of the facility contains numerous labs with utilities fed off of the central corridor. Each lab features multiple benches and contains utilities such as compressed air, nitrogen, and deionized (DI) water, as well as fume hoods, safety, and eye washes.
A large hole was left open on the upper level so our team could lift several large air-handling units to the second level where they were then installed. All drawings for piping and ductwork were created in Murphy Company’s 3-D Building Information Modeling (BIM) program. The BIM drawings were then used to fabricate all the ductwork
and piping in Murphy’s Fabrication Shop. Our BIM team helped our construction team coordinate utilities with other subcontractors, ensuring all space conflicts were resolved prior to installation. BIM drawings also provide the owner with a “roadmap” for future upgrades/changes within the building.




