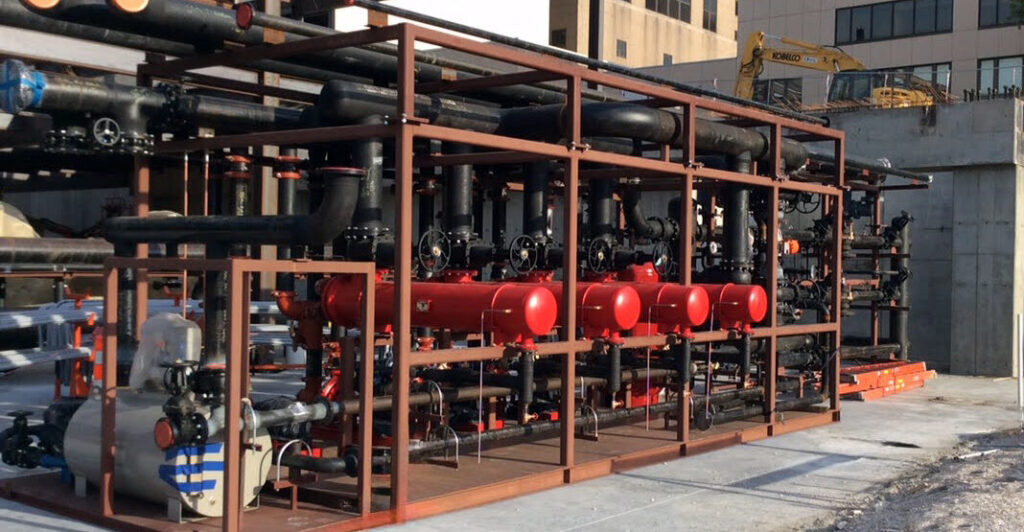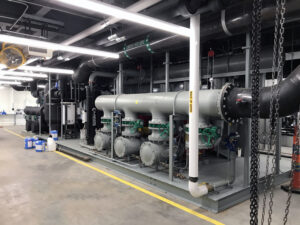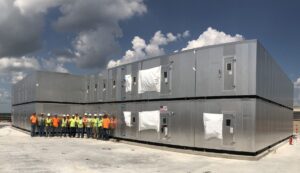Murphy Company began work on Saint Louis University’s new 10-story, 316-bed, 802,000-square-foot replacement hospital in late summer 2018. The new Greenfield project, just north of the existing hospital, was completed in September 2020. The work included the installation of three 900-ton chillers in the lower level and tying into an existing high-pressure steam loop from the campus, for heat exchangers to distribute hot water throughout the building.
Working within a design-assist format, we used 100% 3-D BIM modeling, taking the project from design, to fabrication and through installation. After performing a rigorous cost analysis, we found significant savings for the Owner by prefabricating all the pump skids, heat exchanger skids, pipe racks, medical gas patient room headwalls, and pipe racks in our Fab Shop. We also prefabricated VAV box trim, air-handling units coil trim, and steam pressure-reducing stations. Approximately 1.2 million pounds of sheet metal was fabricated and manifolded together in our shops to minimize field labor.
Technology also played an important role as we used Trimble to locate and set all anchors throughout the structure, including seismic anchorage points. The new SLU teaching hospital had an aggressive schedule and was completed within approximately half the usual time for such a large project. We worked in conjunction with Corrigan on this project. At our peak, Murphy had over 90 craftspeople on site, working simultaneously on three separate floors (120,000-square-feet each). Two tower cranes greatly assisted with the large equipment installations.




