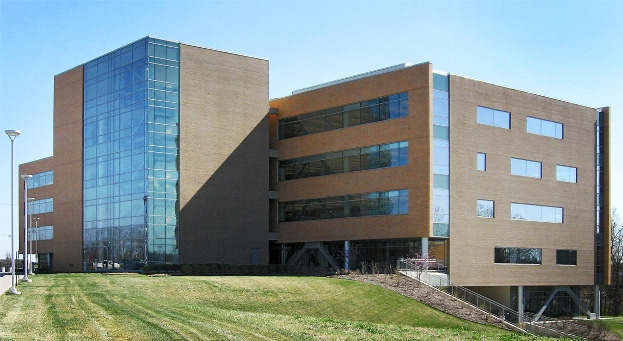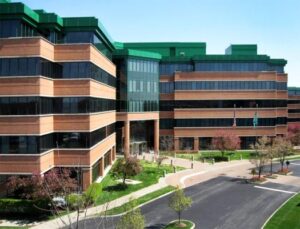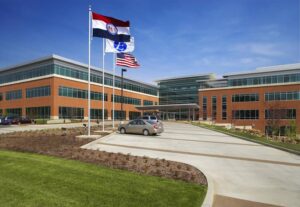The new 185,000-square-foot office building was designed with an underfloor HVAC system. The design of the HVAC system allowed the raised floor to act as the carrier duct, and by simply cutting a grille in the raised floor where the occupant or office space was located, the required CFM for the spaces could be achieved.
When an office layout requires expansions, the grilles can be moved to the desired new location without having to run ductwork, adding a VAV box, or even new grilles. The underfloor grilles also provide the office user with manual control over their office space in lieu of receiving the air that the thermostat is controlling. The occupant simply opens and closes the individual floor diffuser to the desired airflow for individual comfort.




