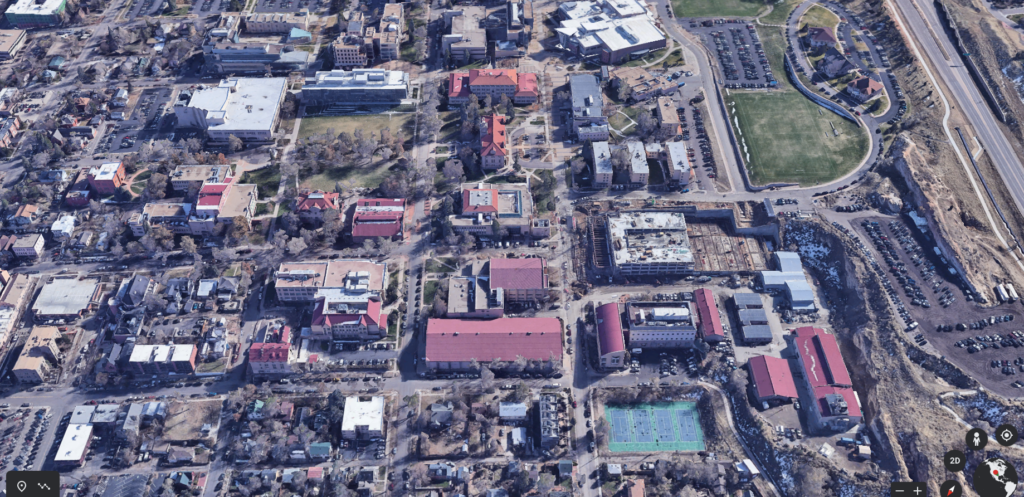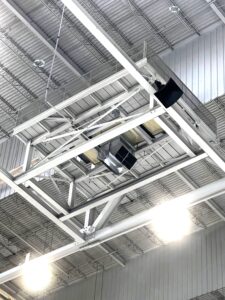Murphy Company was contracted by McKinstry to build a new chiller plant with a more energy-efficient cooling system for three existing buildings on the Colorado School of Mines campus: Green Center, Hill Hall, and Coolbaugh Hall.
Murphy Company installed all of the piping for the new plant, in addition to rigging and setting up all the equipment. Our BIM team collaborated with McKinstry to develop a plan and execute an extremely difficult installation inside the Green Center. The existing chillers were located in the basement, so we had to utilize a combination of cranes and forklifts to maneuver all the piping and equipment through a tight stairway down into an existing louver, which was to be removed later. The chillers themselves came in several pieces and we worked closely with JCI/York to assemble them in the basement.
Another challenge we faced was how to run the 14” cooling tower mains from the roof where the new cooling towers were installed, all the way to the basement. We were able to overcome this challenge by fabricating the entire riser and lowering it into place with a carefully planned crane pick and safety plan. Through BIM and prefabrication efforts, Murphy Company was able to complete all scopes of work with a crew of 6-8 people, with 12 at the construction’s peak.
Murphy Company was able to complete this project within 12 months and stay within budget. The utilization of our fabrication shop and extensive planning with McKinstry allowed us to have all the equipment up and running by Spring and the cooling season.




