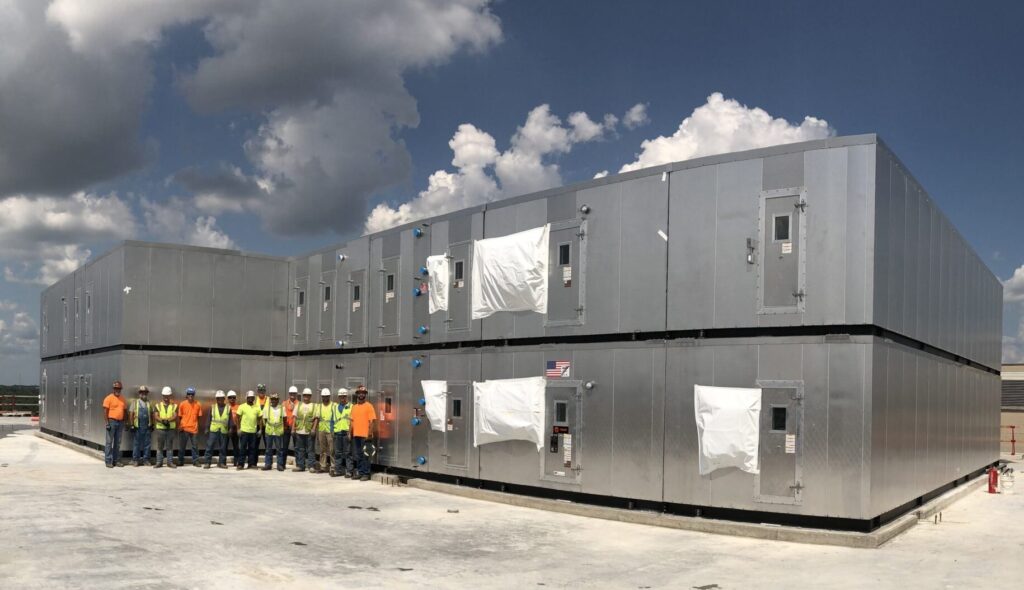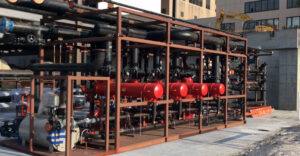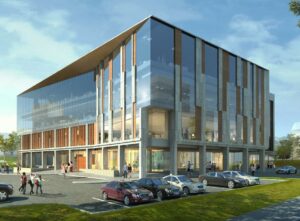Murphy Company was contracted by McCarthy Construction for this new 8-story bed tower for Mercy Hospital Northwest in Rogers, AR. The work on the new 350,000-square-foot tower included a new hospital entrance, central sterile department, lab, board room, clinical engineering, two cath labs, two CT’s, ultrasound suites, four operating rooms, PACU unit, 14-bed recovery unit, a 15-bed NICU unit, 110 new patient rooms, pharmacy, and rough-in shell space for another 72 rooms.
Our team made major modifications to the Central Utility Plant, including a new chiller, relocation of two existing chillers, pumps, and a new cooling tower. Two 50,000 cfm air-handlers and steam stations were installed on the 2nd floor, while the 4th floor mechanical room has new OR and DOAS AHU’s installed, supplying 60,000 cfm and 10,000 cfm, respectively. A new 180,000 cfm Energy Recovery Unit on the roof consisting of 22 separate sections (roughly the size of a tractor-trailer) serves levels 3-7.
Murphy’s BIM model and design-assist capabilities were critical for fabrication, installation, and working with area subcontractors. Challenges included a small construction footprint, a compressed schedule, and working around existing surgery, ER, and other operations. Also, high winds and inclement weather atop the Ozark Mountain prohibited the use of the large crane for more than 50 days. A complex phasing plan has helped our team accomplish the work and overcome the challenges. Overall the project was completed with zero injuries and to the owner’s satisfaction.




