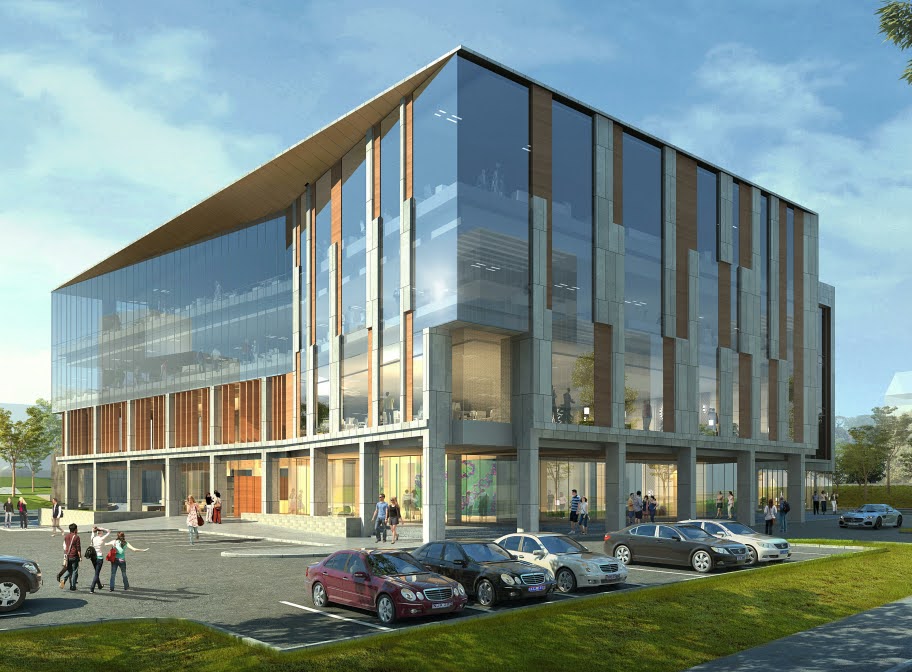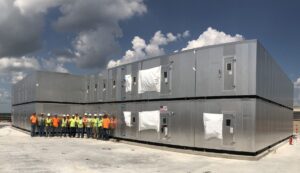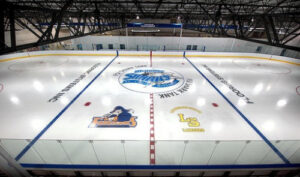This project unites the University of Missouri System’s four public research universities, University of Missouri Health Care, and private partners towards one unified goal: transforming healthcare and improving lives. The state-of-the-art research institute will provide a platform needed to integrate multidisciplinary laboratory space with advanced analytical instrumentation, computational processing, and pilot-scale manufacturing into a pipeline encompassing the entire system.
Sprawling 256,000-square-feet, the new building contains four floors with a basement and penthouse. Inside the building is a laboratory, vivarium, and office space. Murphy was crucial in developing an accurate GMP by taking the DDs provided by Burns and McDonnell and gap-filling missing information. Murphy understood the intent of the system design, the project factors, and the decisions that were influencing the system design as created by Burns & McDonnell. Through this process, the design teams were able to cultivate a trusting relationship that resulted in value engineering solutions that were ultimately incorporated into the design documents.
The project construction was on a fast-track schedule to deliver the research institute by August 2021. Murphy and Burns & McDonnel engaged in a rigorous, joint effort on the lower level Vivarium design, construction coordination, and fabrication detail to maintain the critical schedule. Murphy completed the construction model for the project using their abilities in Virtual Design and Construction (VDC). The building information model was vital in creating Trimble points, fabricating all sheet metal, equipment skids, and plumbing and pipe racks.
Murphy Company supported local subcontractors and an MBE firm in the development of their use of BIM and prefabrication methods. Our BIM and prefabrication methods proved to be crucial in installing systems on a project with such a critical schedule. These systems included chilled water, hot water, steam, process chilled water, lab air, lab vac, CO2, oxygen, N2, LN2, and RO. By the end of the project, Murphy’s BIM and VDC approach showed to lower construction costs, optimize trade installation, reduce waste and redundant field layout and rework, and speed up delivery time.




