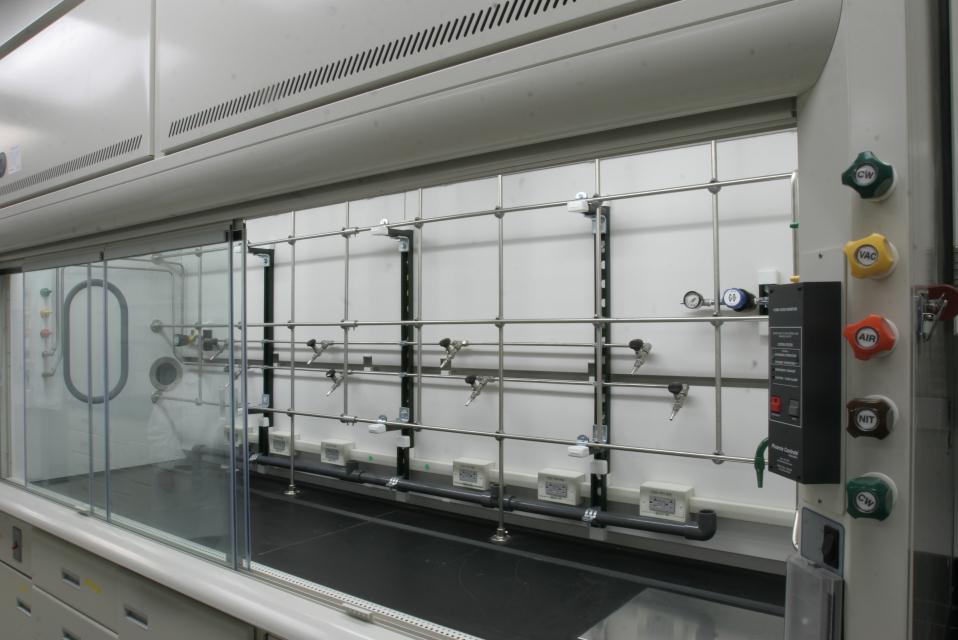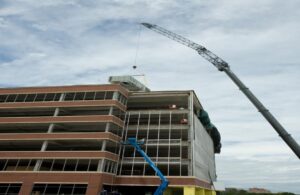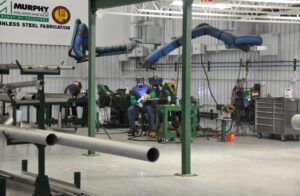Murphy Company was invited to complete the work begun by another contractor. The project was fast track and falling behind schedule. Work was already one year into construction before Murphy Company was brought on board to complete plans and install the process piping including all the high-purity piping. To “catch up” with construction, Murphy Company placed a design team on site that worked two shifts producing BIM models as it was under construction. Using electronic plans from other contractors on the project and field measurements, a complete 3-dimensional plan of the building, its equipment, and utilities was developed.
Using such tools as NavisWorks, Murphy Company coordinated the work of all other trades by providing clash detection and coordination meetings. Review meeting fly-throughs were held in our office trailer with the Owner and the specific process suite user to determine transfer panel and equipment locations for proper clearances and access to critical components.
Over 400 detailed isometric drawings of all the process piping were produced from the 3D model. The drawings were submitted daily to the Owner for review prior to fabrication in our high-purity shop. Given the tight schedule and pace of the work, isometric drawing production became an integral part of the critical path of the job. Each drawing was tracked with weekly quotas for each designer to produce and submit.
Once reviewed and corrected spool drawings of the piping were completed and submitted to our clean fabrication shop for fabrication. Over 1,200 spool drawings were produced. The fabrication shop worked 4 orbital welders producing spool pieces from the drawings. An independent NDT lab borescoped and checked every weld in our shop before the piping was capped, tagged, crated, and shipped to specific points in the plant for erection. In the plant, 6 orbital welding machines worked on 2 shifts to install all the pre-fabricated piping connecting process equipment. Again each and every weld was inspected and a detailed weld map was produced for each process line.
In total over 4,400 orbital welds were completed and inspected in the Murphy Company fabrication shop with over 2,500 field welds. The project was completed on time.




