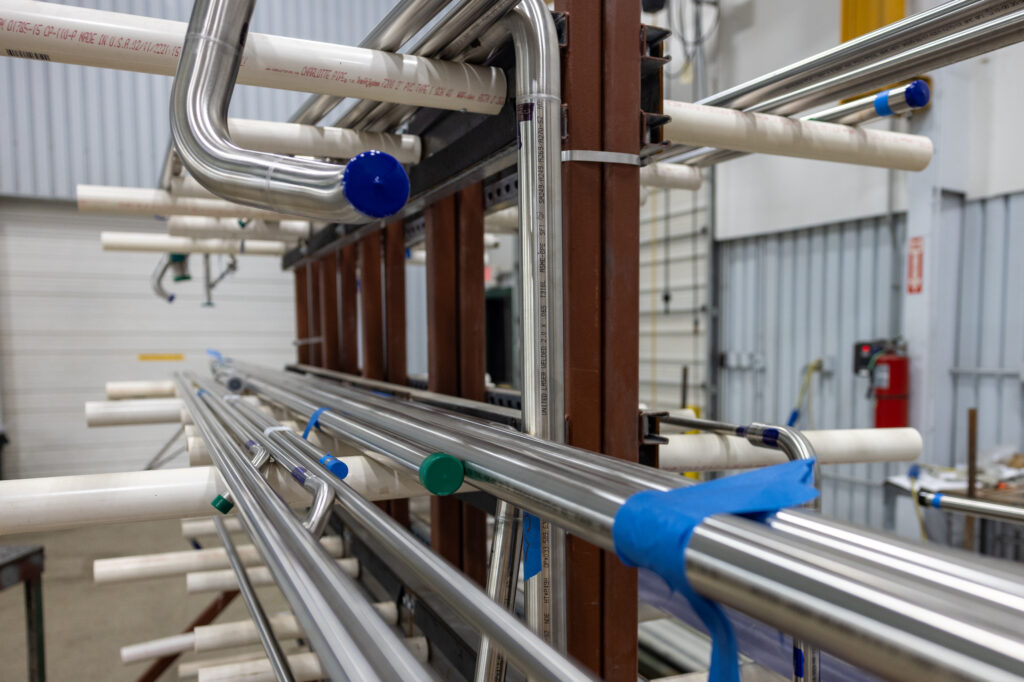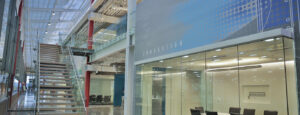Murphy Company was contracted for the Phase 2 Expansion of Building 2 at a private pharmaceutical client’s facility in St. Louis, MO. This project involves adding 28,000 square feet to the existing Building 2 footprint, expanding it to the east, and incorporating two new processing suites. These suites include production clean rooms, support clean rooms, mechanical and utility areas, new dock areas, and other supporting functions. The utility infrastructure expansion includes chillers, cooling towers, WFI generation, storage and distribution, clean steam generation, and compressed air generation.
Murphy Company developed an initial cost estimate based on the design criteria provided by McGrath and CRB, which included general arrangement drawings, point-of-use sketches, and material specifications. By filling in gaps in information and understanding the system design intent, project factors, and design decisions, Murphy was able to offer a comprehensive cost opinion. During the design-assist process, Murphy provided constructability reviews and real-time cost estimating to help complete the design documents. The company then took over the Virtual Design effort at 60% CD to finalize the routing and coordination of all utilities, ultimately generating 100% CDs.
Our team led the BIM construction coordination process, starting with the underground utility systems. Construction commenced immediately after coordination signoff in October 2022 with the installation of the underground systems. Murphy was able to maintain the underground construction schedule by identifying supply chain issues with the materials specified for the process waste system and working with CRB to find an acceptable alternative material and manufacturer.
This project encompasses eight months of preconstruction and eight months of construction. With a fast-track schedule, the above-ground installation began in May 2022 and is set to reach substantial completion by March 2023.




