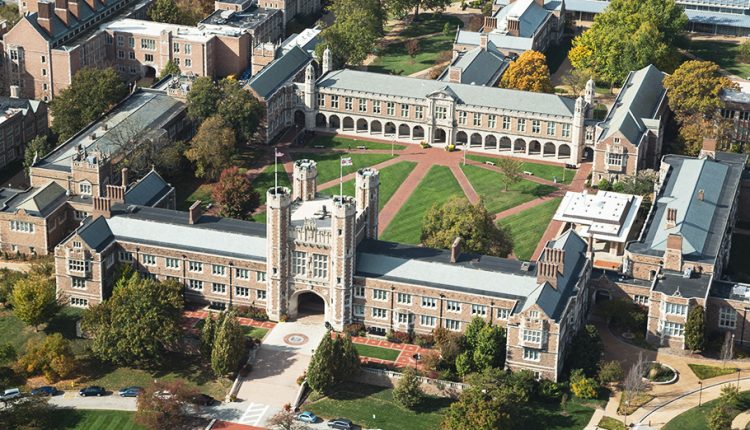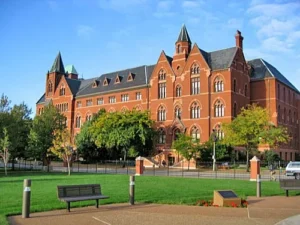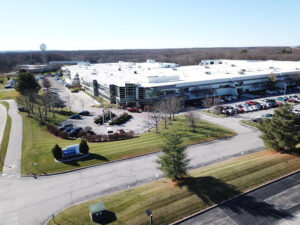Murphy Company worked within an aggressive 18-month schedule to complete all mechanical systems for Phase I of this two-phase project within The Lofts of Washington University. This new, mixed-use development, comprised four residential apartment buildings with two buildings featuring ground-floor retail with residential apartments on the upper floors and two buildings with an underground parking structure.
The Lofts is located in St. Louis’ popular Delmar “Loop,” designated as “One of the 10 Great Streets in America.” This complex includes 240-265 apartments, housing 550-600 students. The student apartments feature exposed loft-style HVAC systems in this LEED platinum complex with a central heating and cooling plant located in Building 3.
The project also included 22,000-square-feet of new retail space to the highly popular Delmar Loop streetscape.
The topping-off took place on this high-profile project for Washington University in January 2014. Interior work began in November 2013 and was completed by June 2014. An extremely harsh winter posed challenges for exterior work and for allowing systems to be filled and tested, while finishes were still being installed.
The aggressive 18-month total schedule included all BIM coordination, fabrication, and installation in time for the June 2014 turnover. Murphy Company has managed to work through the weather challenges to keep the project on track.




