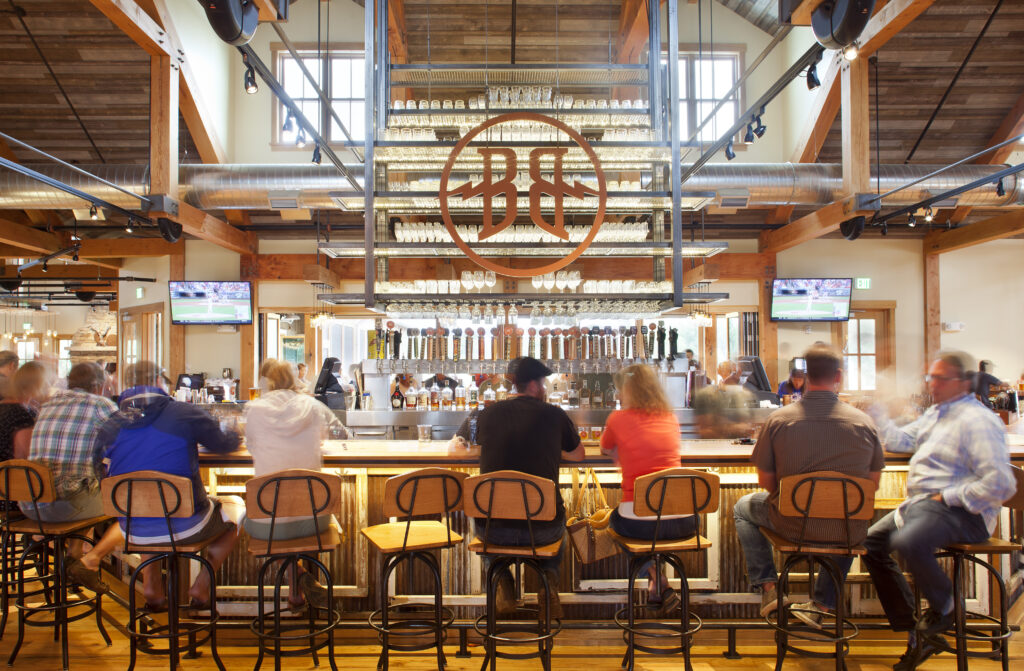Murphy Company was awarded the mechanical contract for a new 85,000-square-foot, $35 million brewery designed with a “Farm House” theme, including three buildings: a Brewhouse, production facility, and restaurant. Our scope included the HVAC, plumbing, process utilities, installation of (20) 400 BBL fermentation/bright tanks, and complete installation of the 100 BBL Brewhouse equipment and piping, helping this plant produce 120,000 barrels per year. The complex was designed with an emphasis on energy efficiency.
The Brewhouse Building utilizes natural ventilation to provide fresh air to the facility. Direct evaporative cooling is used in the Production Building to reduce energy consumption and to introduce fresh air into the facility’s fermentation and filling line areas. The Brewhouse Building and Production Building both utilize destratification fans to help provide supplemental space cooling. In addition, high-efficiency condensing boilers provide hot water for supplemental space heating in the Brewhouse Building and the restaurant. As the project progressed, additional scope was added including beer tubing, setting material handling equipment, spent grain conveyor and tank, and the industrial hot water system.
Murphy Company also received a Bronze Award for Best Building Project – Specialty Contractor ($2 – $6 Million) from the Colorado Associated General Contractors (AGC) during the 2015 ACE Awards.




